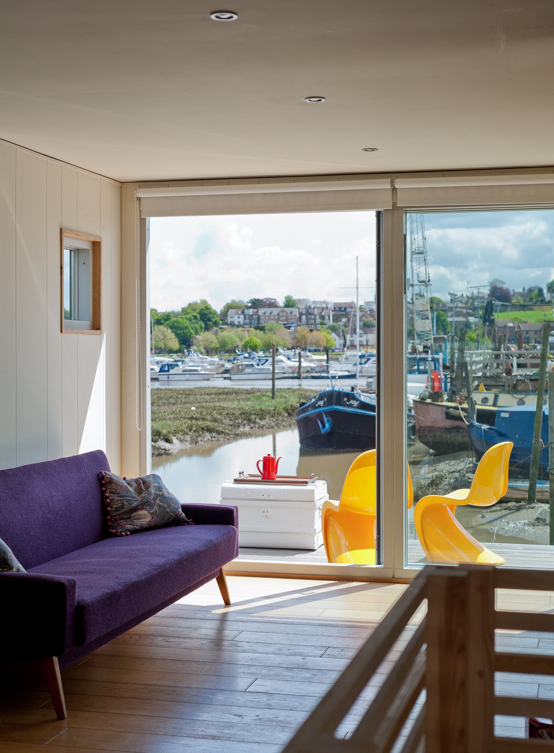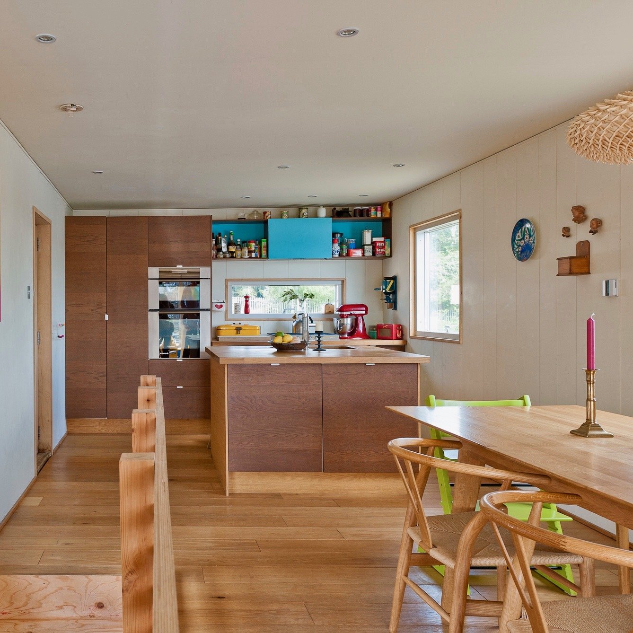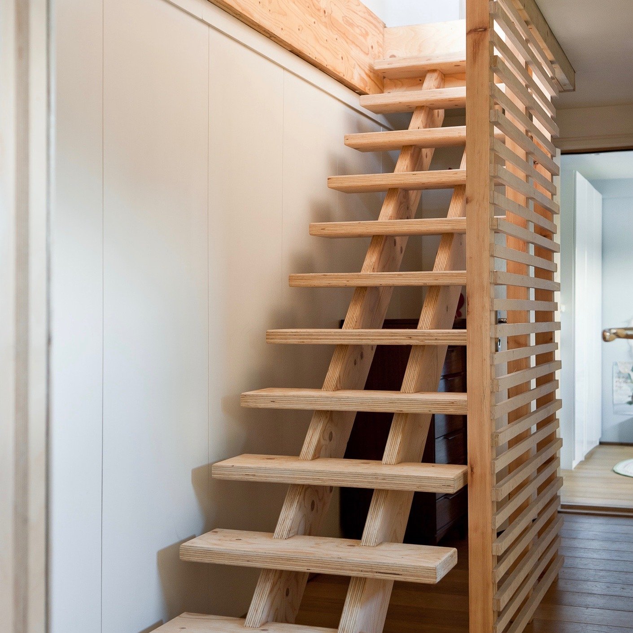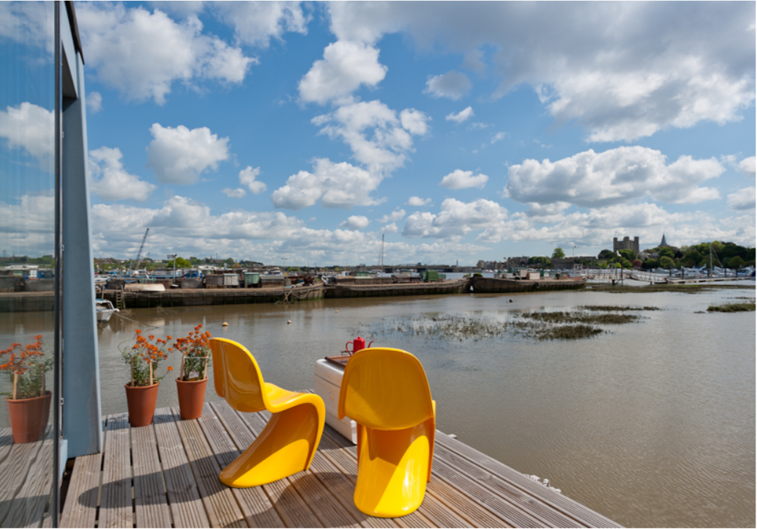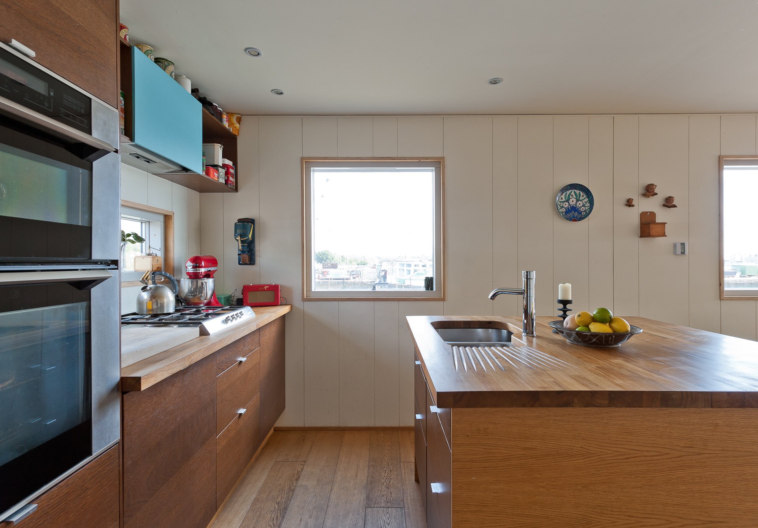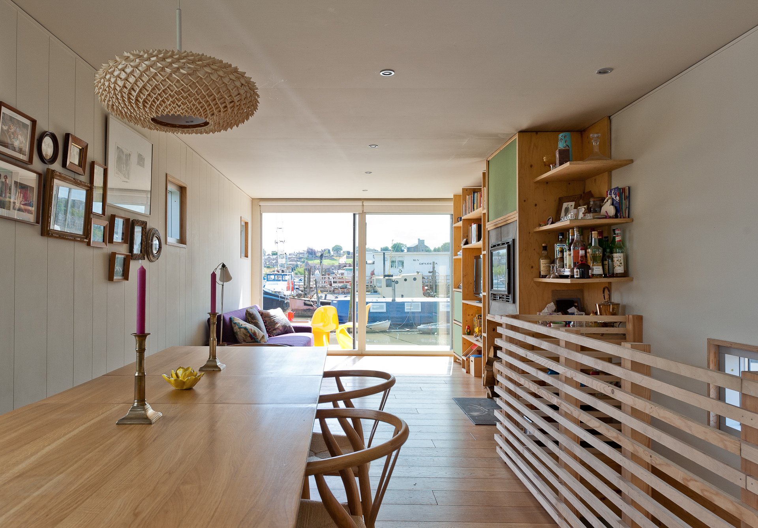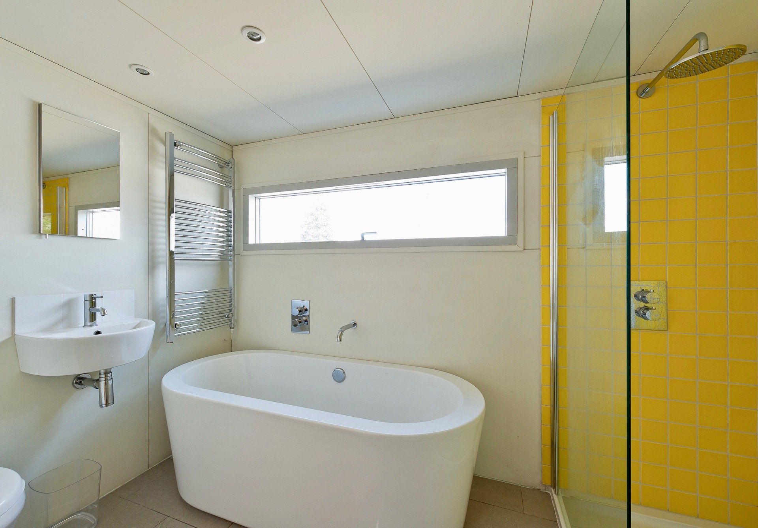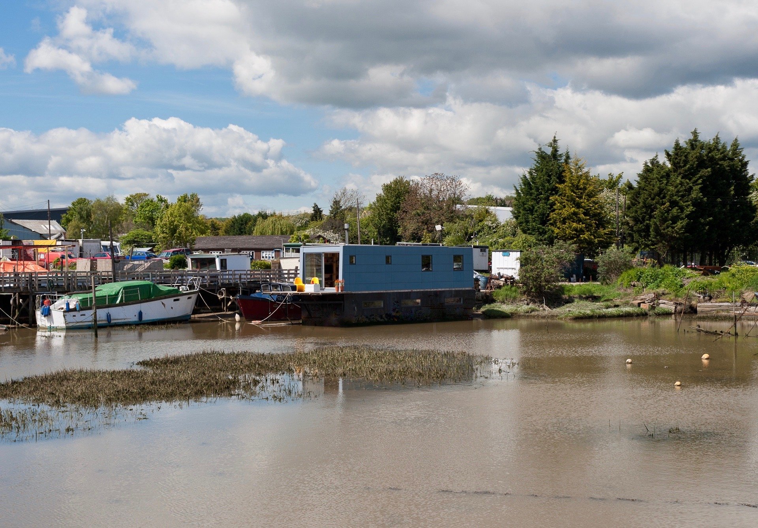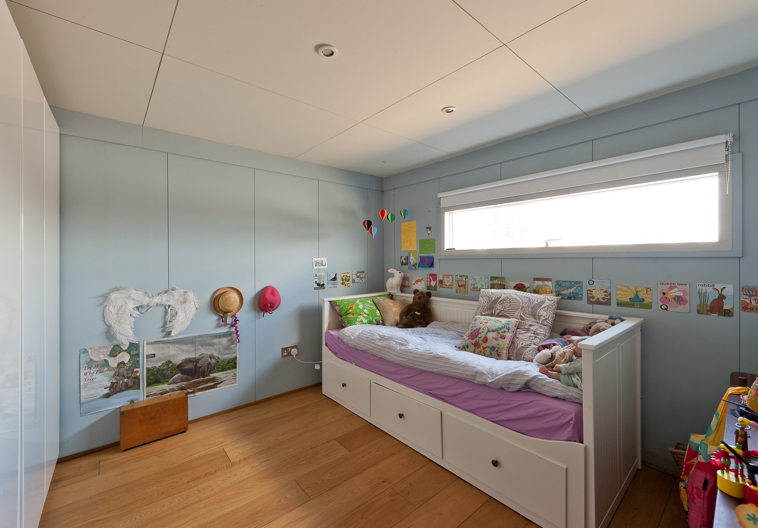Mid Century Inspired Amphibious Home
The prefect antidote to crazy London house prices.
Our clients boatyard mooring had size restrictions, we were required to exercise our design ingenuity to give our clients the light filled rooms and outdoor connection they wanted.
This 2 story amphibious family home was designed to give maximum light and space in a small footprint. A split level two bedroom floating home design that exploits the full volume within the hull. The floating home contains two bedrooms, a bathroom and utility room in the hull. The upper level is an open plan kitchen and living area with a generous waterside platform, also the roof top can be used as outdoor space.
The interior detailing of the boat is inspired by our clients love of Mid Century design. The main material used for the wall cladding and open-tread staircase is pale Finnish birch ply, with work surfaces finished in a darker American walnut. The exterior of the boat is similarly clad in Finnish birch ply with a marine paint finish.
The local railway station is a ten-minute walk from the boatyard and runs services into London St. Pancras in just over half an hour.
