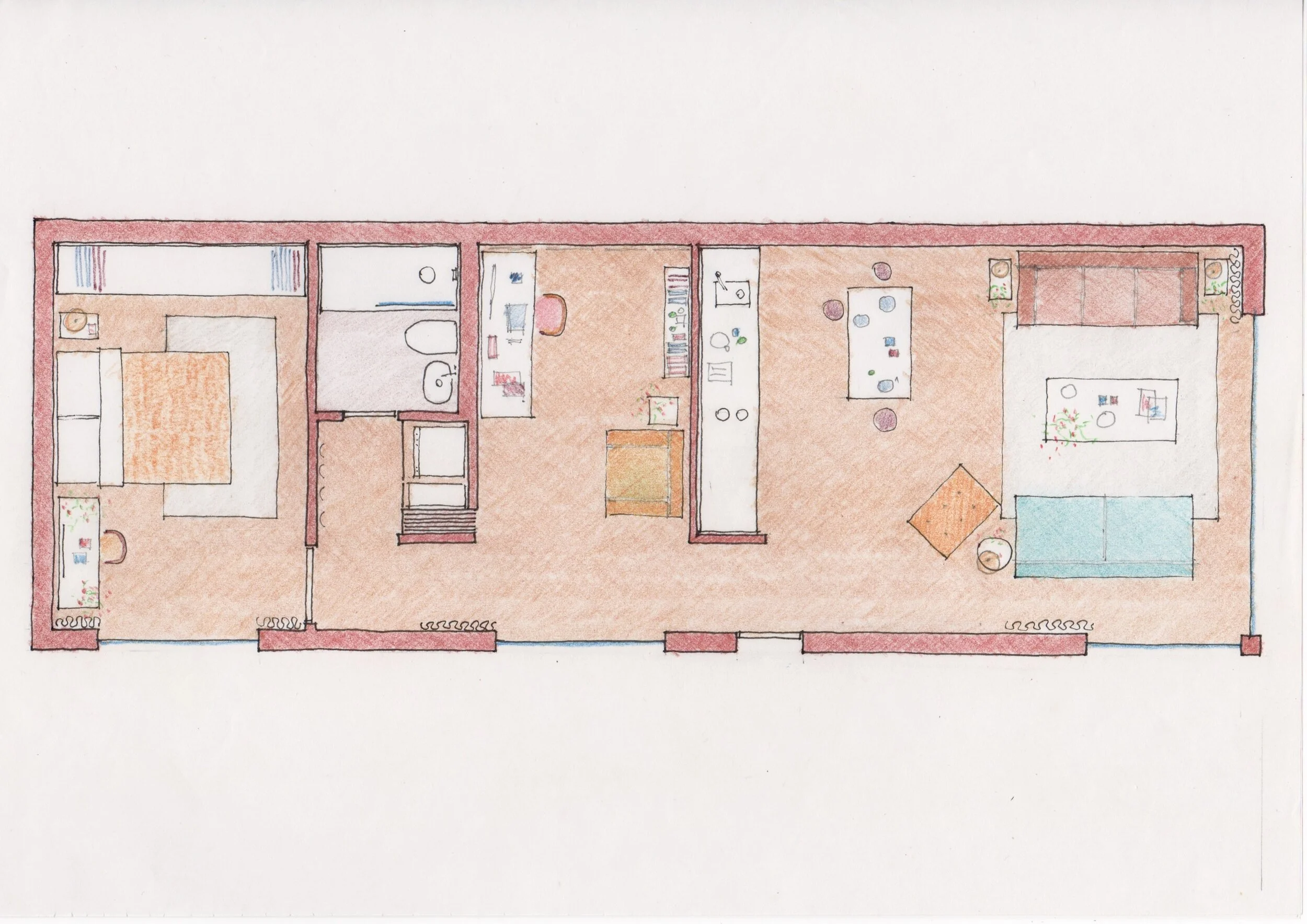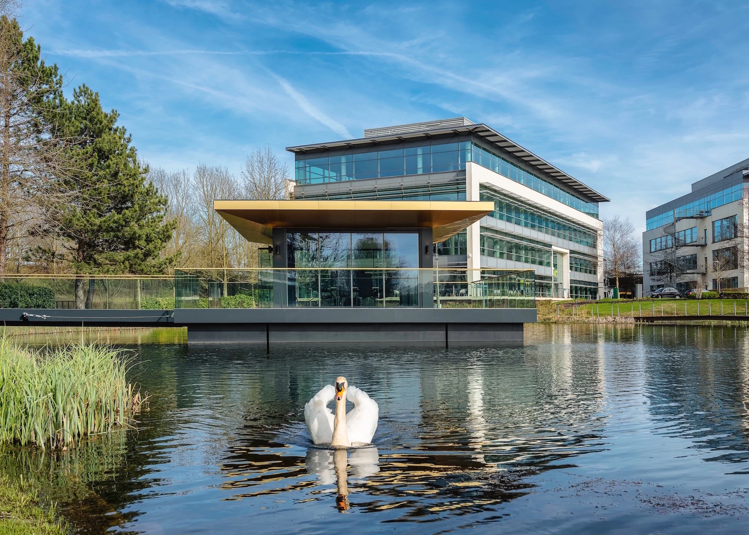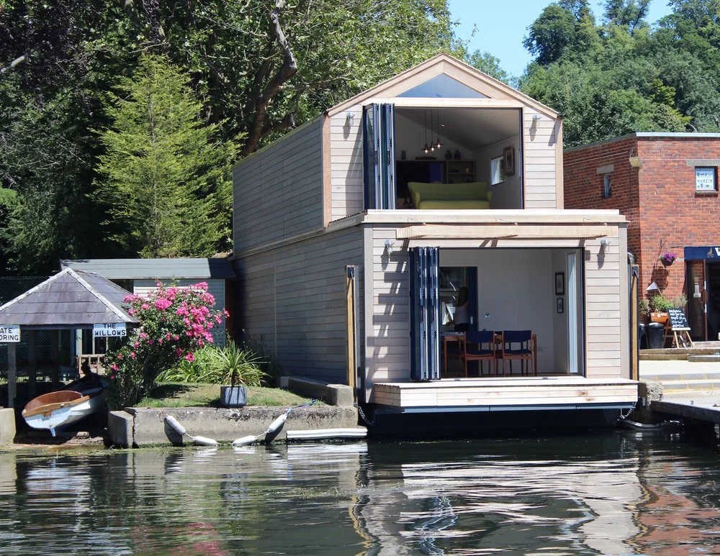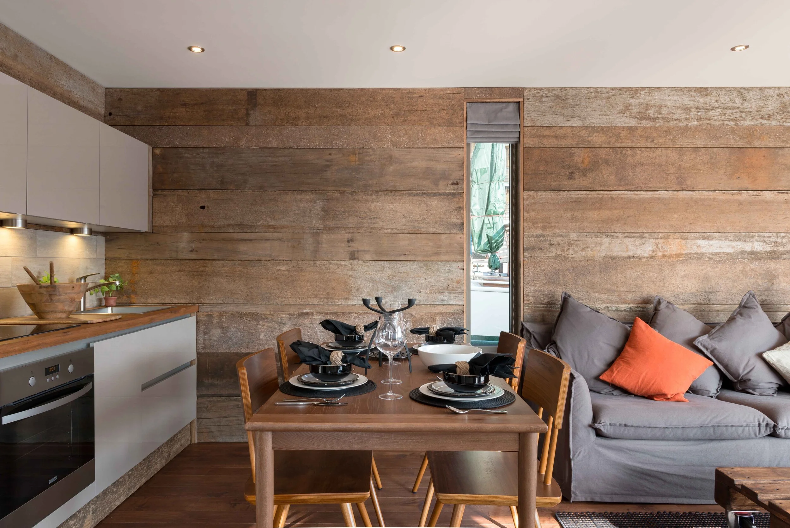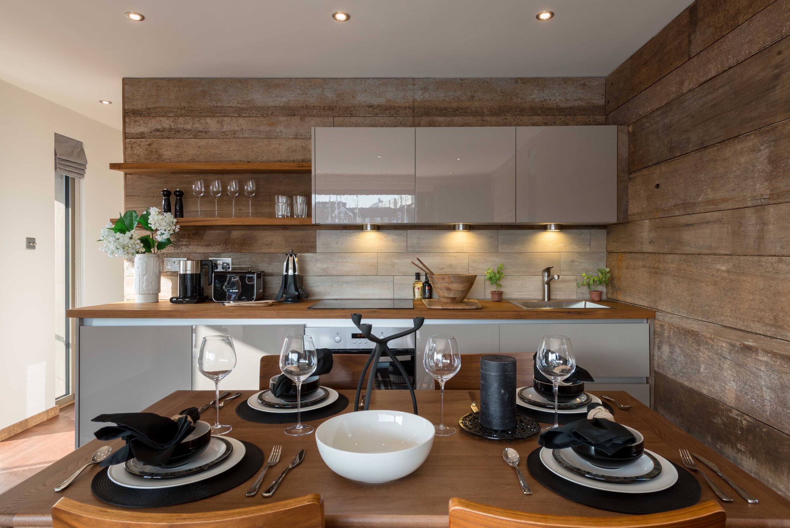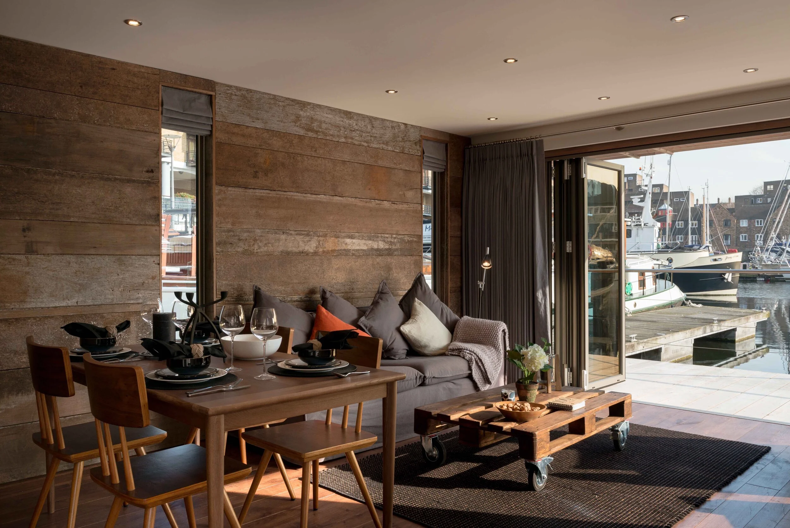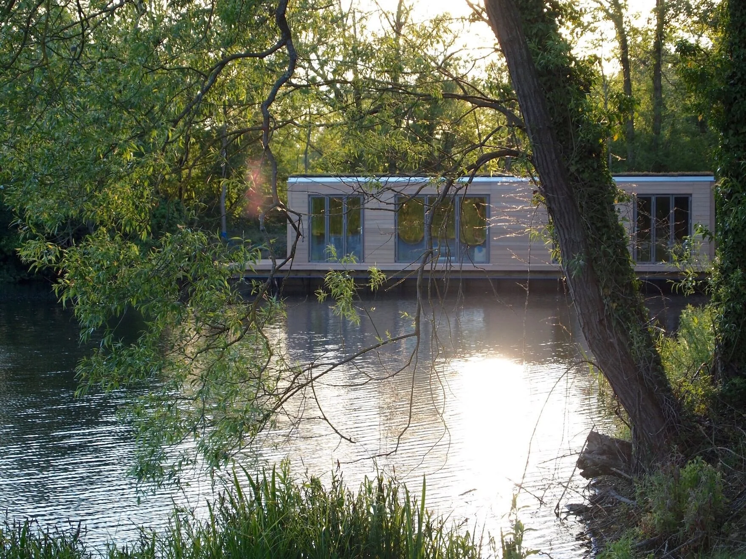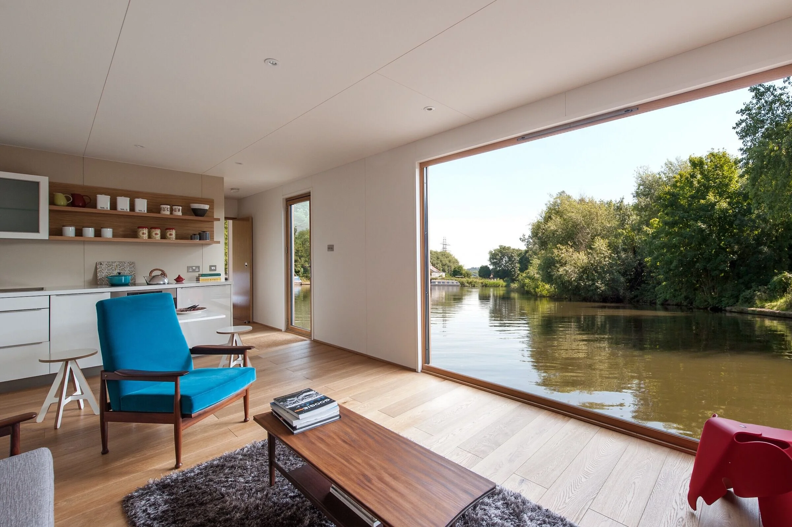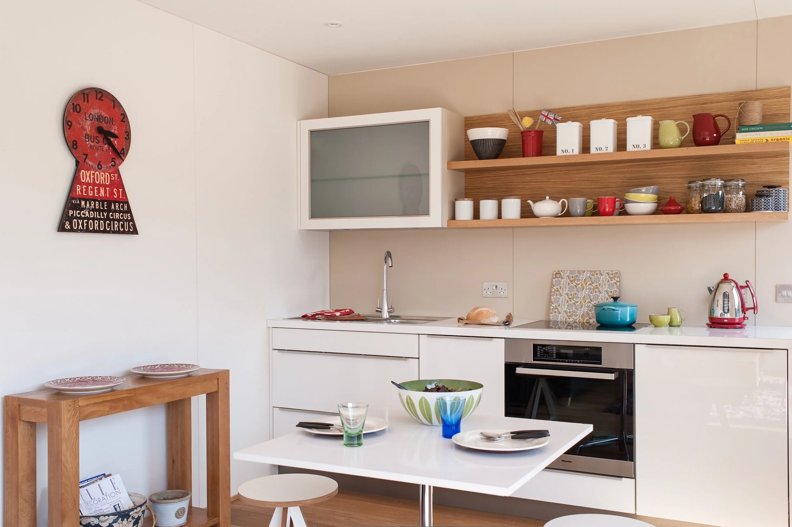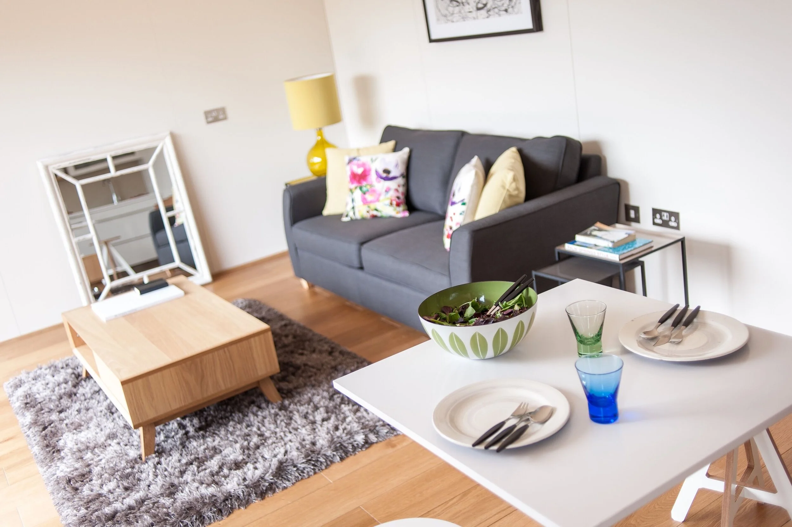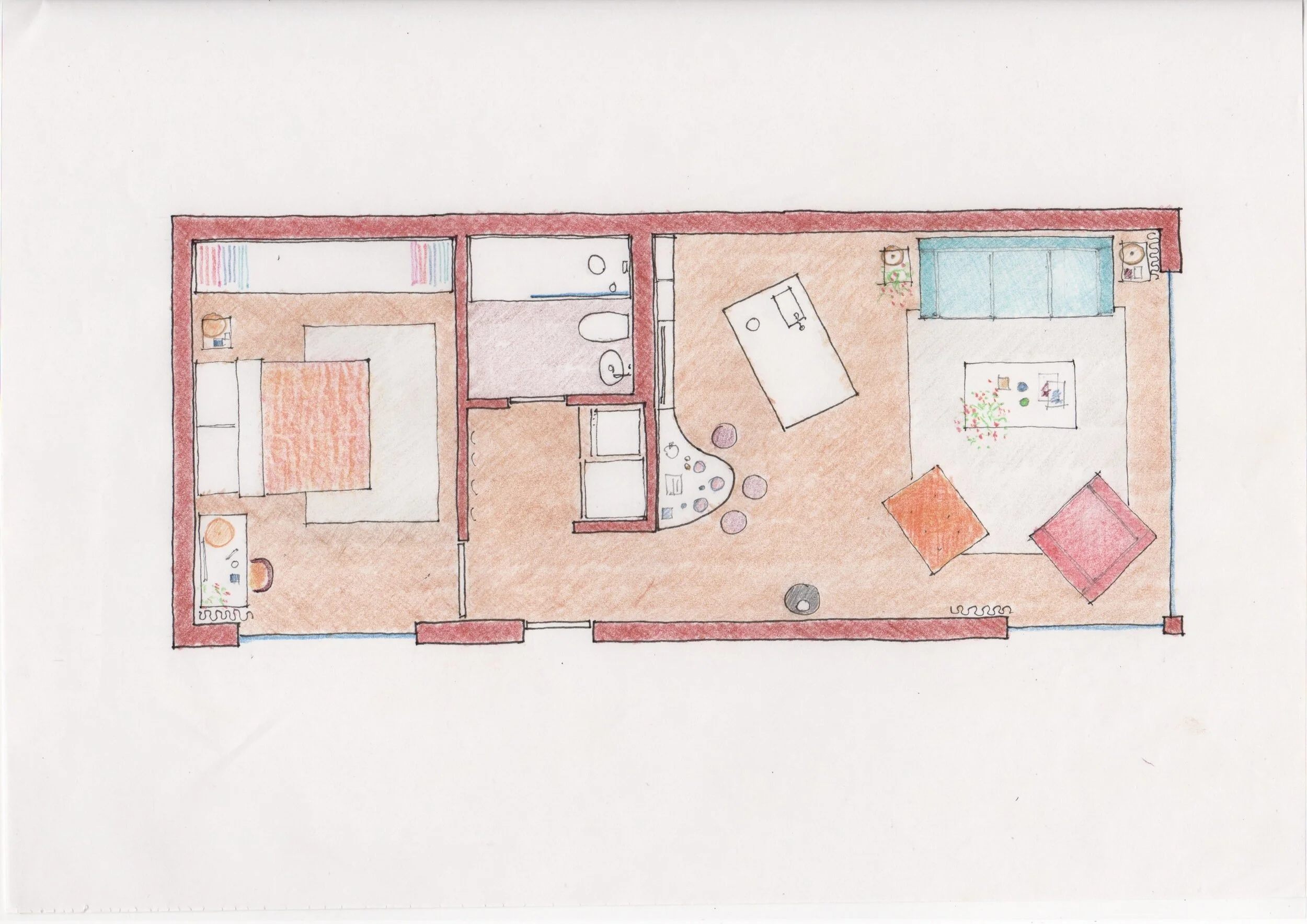Condor 1400 | 2 Bedroom
Condor 1400 | 2 Bedroom
Infinitely variable, expandable, stackable and relocatable
1. Choose your model
Open plan shell, with electrics or ready to go!
2. Select your bases
This could be ready for your foundations, on wheels, on water, or with support pad system!
3. Pick your additions
Grab those extra elements, like solar & deck systems!
Condor Additional Elements:
When you just need more, the Condor 15’6” wingspan gives it.
First launched at Grand Designs Live the Condor is infinitely variable, expandable, stackable and relocatable.
We can create whatever home or workspace you want with the Condor range, any size, any look, any location designed to your specification.
The Condor can make a functioning family home, a secret getaway, or a space for your business. The only limit with the Condor is your imagination.
We’ll work with you to create a bespoke home, office, studio or combination of all them - the Condors wings manage it.
Exterior Finish Options: Standard Exterior Finish, Western Red Cedar stained weathered grey (We’ll contact you after purchase to finalise the exterior finish)
ALL PRODUCTS CAN BE BUILT COMPLETELY BESPOKE AT YOUR REQUEST - PLEASE CONTACT US ON 020 8123 8962 / mike@ecopavilions.com
Condors built to BS3632; 2005 or built as a houseboat VAT zero rated Condor Offices Chargeable at 20%
CHECK OUT THE CONDOR’S WE’VE MADE ALREADY!
ARLINGTON BUSINESS PARK COMMISSIONED A FLOATING MEETING SPACE, CENTRAL TO THE BUSINESS PARK. ACCESSED VIA A BRIDGE WITH FLOOR TO CEILING GLASS GIVING 360° VIEWS UNDER AN OVER-SAILING ANODIZED ALUMINIUM ROOF
SOUTHAMPTON’S OCEAN VILLAGE MARINA’S NEW DOCKMASTERS OFFICE. SUSTAINABLY DESIGNED TO BE RELOCATABLE AND TO FUNCTION OFF-GRID. LOW ENERGY CONSUMPTION THANKS TO GREEN TECH, WITH 7.2KW IN SOLAR, HEAT RECOVERY SYSTEMS AND ANTI-GLARE GLASS
CONTACT US FOR ANY FUTHER REQUESTS - Such as:
HEATING
• Heat recovery ventilation system
• High efficiency electric underfloor central heating
SECURITY
• Multipoint locking to opening doors and windows
• Wiring provided for alarm systems
ELECTRICAL
• Low energy LED light fittings throughout
• Media plates, TV sockets, telephone, power and USB points to agreed locations
• Fitted smoke, fire and carbon monoxide detectors
GENERAL FINISHES
• Long length, wide board engineered oak floors throughout
• Quarter cut oak internal fire doors with chrome door furniture
• Little Greene painted ceilings & walls
• Oak skirting and architraves
• Wardrobes with soft close doors in master bedroom
BATHROOM
• White porcelain close coupled Wc
• White porcelain basin with chrome mono mixer
• Vanity unit with mirror above
• White stone full width shower tray
• Full height porcelain tiling to shower enclosure
• Toughened glass shower screen
• Chrome heated towel rail
KITCHEN
• Contemporary custom designed soft closing kitchens with handles
• Oak worktops
• Stainless steel single bowl sink with chrome mixer tap
• Stainless steel single oven/microwave combi
• Electric induction hob with extract
• Integrated fridge and freezer compartment
• Integrated slimline dishwasher
